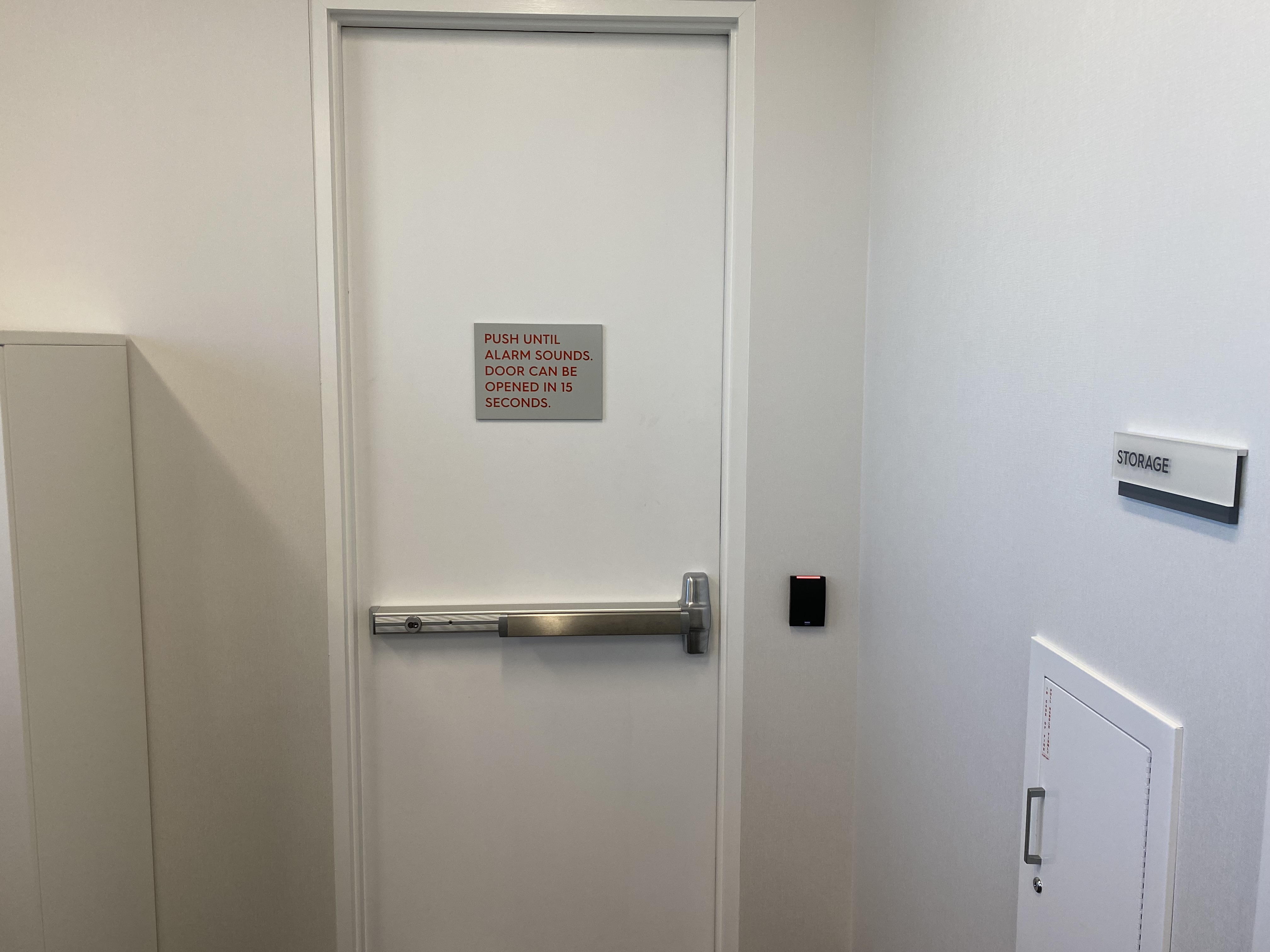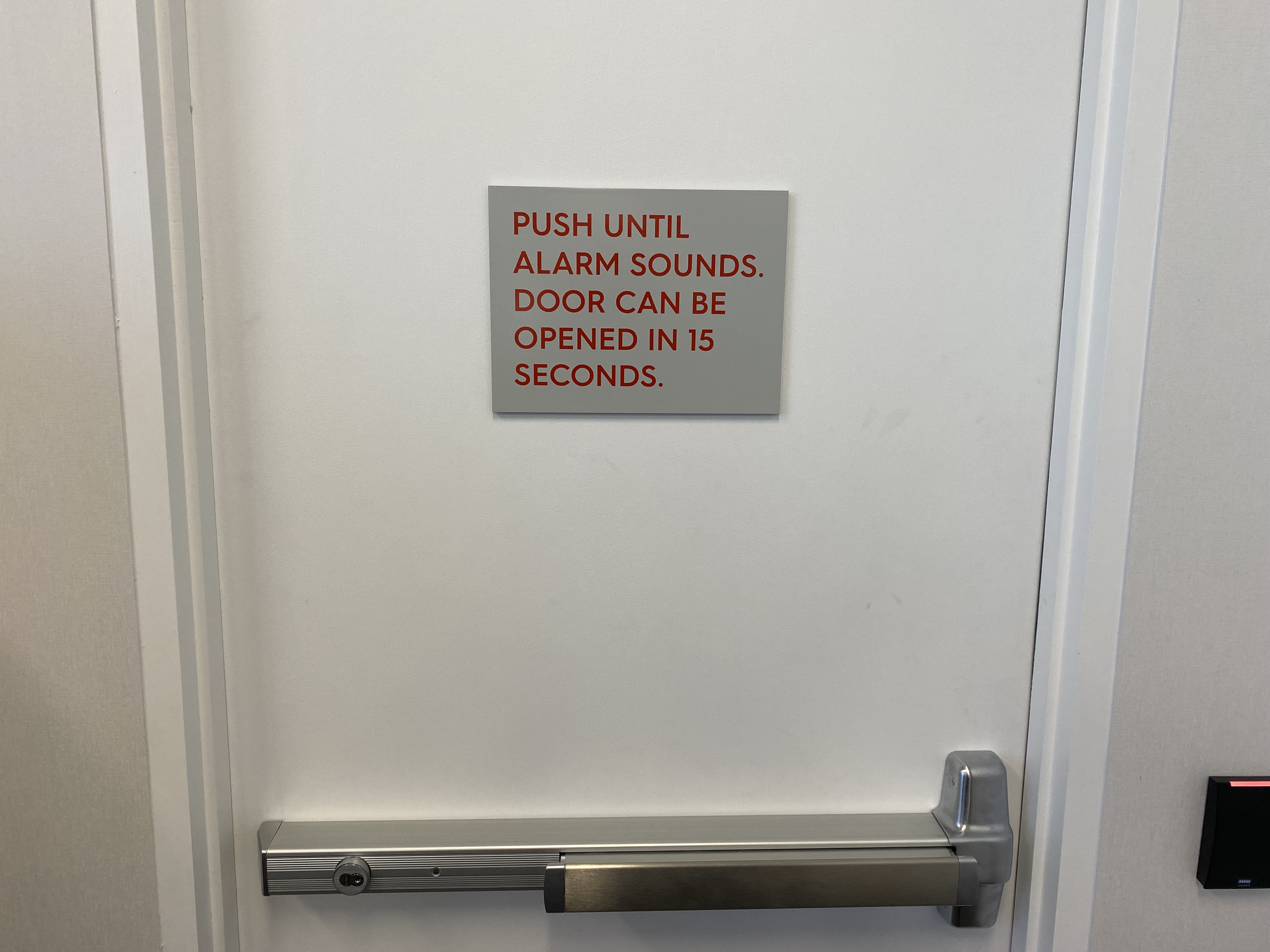A Closer Look at Delayed Egress
By Forrest Williams
School Inspections Supervisor, State Fire Marshal Division
 With few exceptions, a free and uninhibited means of egress must be available to all building occupants. That said, the Minnesota State Fire Code (MSFC) and Minnesota Building Code (MBC) do allow specific types of door control systems to be used that directly affect, or have the potential to affect, one's ability to egress. By far the most common type of system in use today is delayed egress. And since the egress system is arguably the most important life-safety feature of a building, it's important to understand where delayed egress can be used, and under what conditions.
With few exceptions, a free and uninhibited means of egress must be available to all building occupants. That said, the Minnesota State Fire Code (MSFC) and Minnesota Building Code (MBC) do allow specific types of door control systems to be used that directly affect, or have the potential to affect, one's ability to egress. By far the most common type of system in use today is delayed egress. And since the egress system is arguably the most important life-safety feature of a building, it's important to understand where delayed egress can be used, and under what conditions.
What is delayed egress?
As the name implies, a delayed egress system does not prohibit egress, but instead delays the unlocking of an egress door for 15-seconds (or 30-seconds where approved) while sounding a local alarm to notify building staff that an attempt to exit has been made. Such systems are commonly used on doors other than the main exit, such as secondary or tertiary egress doors, in order to deter their use during non-emergency conditions. Delayed egress systems are most commonly found in retail, health care, residential care, school and child care occupancies.
Where can delayed egress be used?
The MSFC permits the use of delayed egress in Group B (business), F (factory/industrial), I (institutional), M (mercantile), R (residential), S (storage) and U (miscellaneous) occupancies. It can also be used in Group E (educational) with limitations. Note that Group A (assembly) occupancies are not included in this list.
If you remember nothing else from this reading, it's my hope that this fact finds a permanent home in your memory: delayed egress can never be used on an egress door serving a Group A occupancy or an assembly use area. This is because assembly areas, by definition, have highly concentrated occupant loads and require special door operating hardware, otherwise known as panic hardware or fire exit hardware.
Panic and fire exit hardware-sets are designed so the weight of an occupant's body will both unlock and unlatch the egress door without the use of one's arms or fine motor skills. Without this safety feature, the first people to reach an egress door in a panic situation may have the overwhelming pressure of hundreds of people behind them fighting for the door. This can result in occupants being pinned against a latched door and unable to use their hands to operate the release hardware. In such cases, even the relatively short 15-second delay allowed by delayed egress systems can result in serious injury or death due to trampling and crush asphyxiation. As a fire code official, if you come across a delayed egress door serving an assembly area it should be considered a critical code violation and disabled and removed as soon as possible.
Required safeguards
 In addition to the limitations on where delayed egress can be used, there are several safety features that must be provided. Here's a summary of some of the most important safeguards:
In addition to the limitations on where delayed egress can be used, there are several safety features that must be provided. Here's a summary of some of the most important safeguards:
- The building must be protected with a fire sprinkler system (designed to NFPA 13) or equipped with a fire alarm system which includes automatic smoke detection installed throughout the egress system.
- The locking system units shall be listed to UL 294.
- A local alarm in the vicinity of the door and an irreversible unlocking process must initiate when a physical effort to exit of not more than 15 pounds is applied to the egress side door hardware for not more than one second. The door must release and allow egress within 15-seconds (or 30-seconds when approved by the code official).
- Instructional signage must be posted on the door: PUSH UNTIL ALARM SOUNDS. DOOR CAN BE OPENED IN 15 SECONDS.
- The delayed egress locking system must automatically and immediately deactivate upon activation of the fire alarm system or sprinkler system waterflow, or loss of power.
- The egress path from any point shall not pass through more than one delayed egress locking system (some exceptions for Group I occupancies)
- After an attempt to exit has been made, the locking system can only be reset manually.
Inspection, testing, and maintenance
Unfortunately, it's not possible to tell whether a system has been equipped with all the mandatory safeguards just by looking at it. Thus, it's critical that delayed egress systems undergo initial acceptance testing and receive periodic inspection and testing in accordance with MSFC Section 1031.2.3. This includes monthly testing of the primary release functions, ensuring that:
- The egress/release process initiates when at least 15-pounds of force is applied to the door for not more than one second, and the local alarm operates.
- The door releases within the 15-seconds, and
- The locking system does not automatically reset after an attempt to exit has been made (manual reset only).
Additionally, annual testing by qualified personnel is required to verify proper operation of the fail-safe release functions, which includes automatic deactivation of the locking system under any of these conditions:
- Activation of the fire alarm system, or
- Activation of sprinkler system waterflow, or
- Loss of power to the lock or locking system.
Here at the State Fire Marshal division, our inspectors know firsthand that proper inspection, testing and maintenance of delayed egress systems are often lacking. When testing is finally done, it's not unusual to find several of the required safeguards missing or nonfunctional. We encourage local fire code officials to take a closer look when encountering delayed egress doors and request the necessary testing and maintenance documentation. Doing otherwise could mean that a nonconforming and potentially hazardous egress condition goes unnoticed.
For questions on delayed egress or anything else fire-code-related, email our code team.

